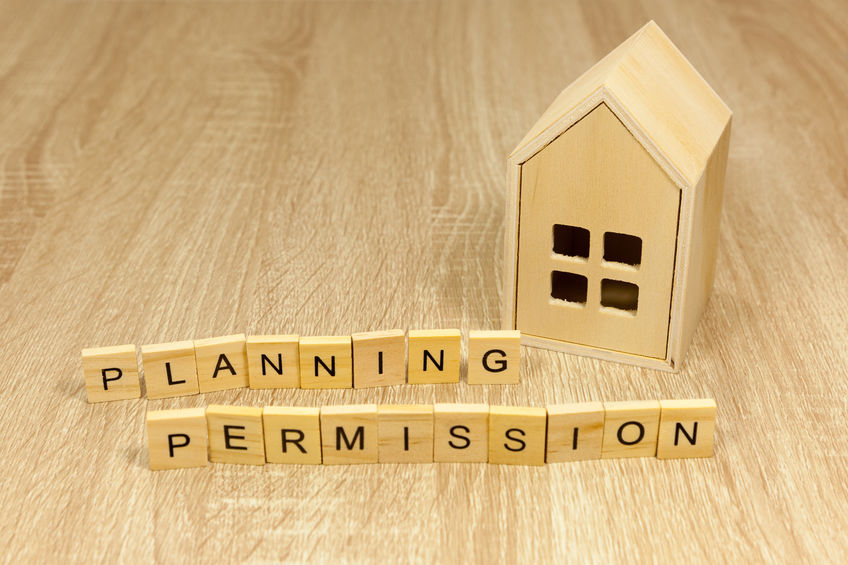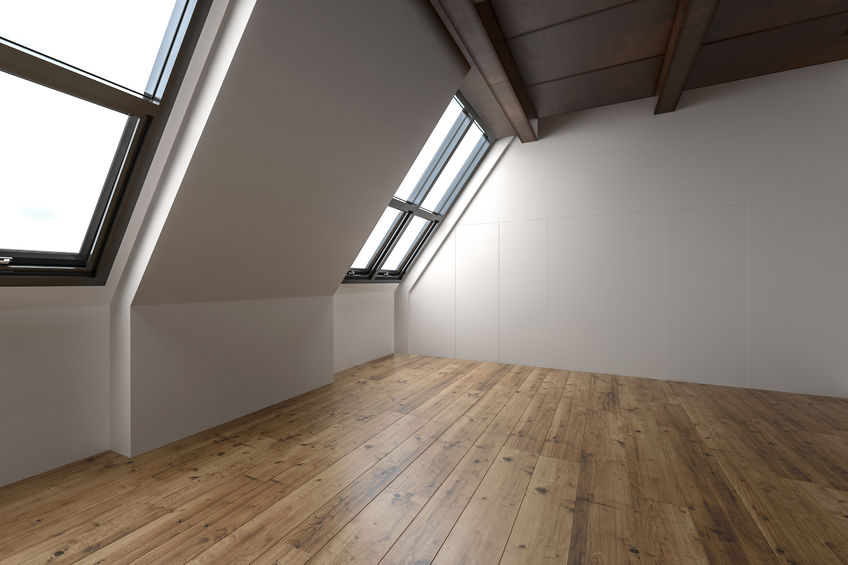Are you looking for a dramatic way to transform your home’s outlook and increase space? Mansard loft conversion can come to your rescue. The layout is suitable for all types of properties, bringing a massive impact on your home’s appearance.
The Mansard loft conversion takes its name after a French Architect called Francois Mansard. It refers to a structure built to the rear of a property to alter the roof’s design. It transforms it from a slope to create a gradient of about 72 degrees. The new structure comprises windows known as small dormers.
What is Mansard Loft Conversion?
The conversions are usually big enough to support several room additions, depending on the plan. For example, it can hold two additional bedrooms and a bathroom. You can do the finishing in various ways to match the design of the property. Most Mansard conversions require planning permissions since they involve structural changes to the shape of the roof.
L-Shaped Mansard
One variation of the Mansard loft conversion is the L-shaped structure. It has a more significant impact on enhancing space and adding value. It’s the ideal choice if the conversion’s purpose is to add a bedroom comprising an open plan and en-suite.
Double Mansard
There’s also a double Mansard loft conversion that’s closely similar to the standard Mansard conversion. The difference is that it comprises a Mansard to the front side of the property. Some jurisdictions prohibit this type of loft conversion.
Dormer Loft Conversion
Another common type of loft extension is the dormer loft conversion. It differs from Mansard in that it extends the floor upwards and away from the roof’s slope. As such, it increases the floor space and the headroom in the property. Dormer loft conversions feature upright walls and flat ceiling, different from the Mansard conversion.
Planning Permission for Mansard Loft Conversion

Mansard loft conversion entails a detailed scope of work in the construction. As such, planning and building permission is necessary. Take note that this is not the standard rule with other types of loft conversions. Contact the local planning department to apply for construction permission and have it approved before work commences.
Sometimes, objections arise from the approver, and you have to resubmit your plans. If this happens, you’ll incur a loss in materials, time, and money.
How Long Do Approvals Take?
Generally, building plans take approximately eight weeks to go through the approval phase. However, this can vary from one borough to another, depending on approval requirements. If the approver requests changes, going back to the drawing board can take some additional time.
What Else Comes with the Planning Permission?
If your home has a wall connected to another property on either side, you need to get a party wall agreement. You have to inform the neighbour about the proposed structure changes through the party wall notice. It would help if you gave the information at least two months before construction begins.
The party agreement protects both you and the neighbor from issues that may arise during construction. It’s an agreement on what should happen in case of accidents.
What is Permitted Development?
If your property doesn’t sit in a conservation area or is a flat, you own permitted development rights. This means that you can develop the loft space without the need for planning permission. However, always check with the authorities before commencing any structural work.
The Cost of Mansard Loft Conversion

The cost of Mansard loft conversion is a factor of several variables. The first factor is the property’s size, and the second is the quality of the finish. The modification entails significant structural changes to the entire sloping face of the roof to a near-vertical.
The change is not possible without significant changes to the house’s structure, which comes at a high cost. The finish also depends on what you want to install on the final design.
For example, if you want a bathroom, you’ll have to meet the suite’s costs and elements of finishing. These costs can add up to several thousand pounds. Overall, Mansard roof extension projects cost between £45,000 and £65,000. The prices fall into the following categories:
Loft Conversion Plan Costs
You need an architect or surveyor to draw up plans for the conversion. The drawing should take into account all the required structural alterations. The cost can be approximately £1,000.
Planning Permission Costs
As discussed above, you require planning permission before engaging in a loft conversion project. Having the plans approved will cost approximately £172.
Building Regulation Costs
The local department of building regulations will have to inspect your loft conversion. This is regardless of your planning status. Their work ensures the building complies with the rules and guidelines of structural projects. They check things like ease of access, strength of the floor, and fire safety.
On-site inspections and plan submissions will cost you anything between £400 and £800. The party wall agreement also comes at a fee, and you’re also liable for any damages that may happen to their home during construction. The cost of this depends on the complexity of the agreement.
Another potential cost is a bat survey that can cost up to £400. However, this is only necessary if you think your loft might have bats.
Final Thoughts
A Mansard loft conversion is the best approach to having an extension of your house on the roof. Having a Mansard bedroom on top of the house is a viable option when you don’t have much space on your property.
Mansard roof extensions come in various designs, including L-shaped and double Mansard. Each plan has a set of advantages. When choosing, consider your needs, like how much space you need in the extension.
Be prepared for the costs, which can be anything up to £65,000. They include planning and approval costs, as well as site inspection and party wall agreement costs. However, to keep these costs down, ensure you only use services from professional tradespeople.
If you’d like more than the Mansard extension designs, there are varieties to choose from, including the dormer and L-shaped dormer conversions. Other options are Velux soft, roof terrace, back addition, hip-to-gable, and L-shaped hip-to-gable loft conversions. Ensure you understand what each entails and what you can achieve from the designs before you decide.

